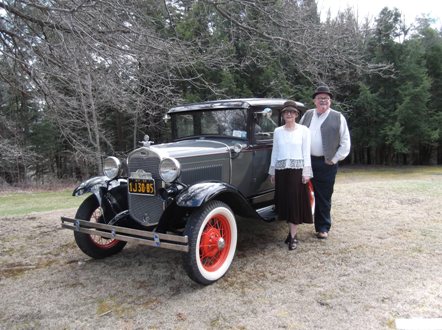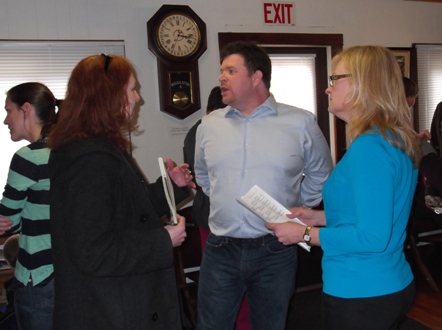Ever wonder what stories your old house could tell if its walls could talk?
The Historical Society of the Town of Middletown (HSM) will host a program Saturday, April 20 by two local homeowners who will recount the history of their homes and will try to give voice to some of the people who lived there.
“House History Hunting,” the first HSM program of 2013, will begin at10 a.m. at the Society’s Hall, 778 Cemetery Road, Margaretville. Admission is $2 for members, $4 for all others.

Tom and Connie Jeffers in character

Andrew Goldberg with audience members
Andrew Goldberg of Halcottsville and Connie and Tom Jeffers of Margaretville will tell what they’ve uncovered about their houses, sharing the sources they used to peel back the layers of time to reveal who built them, who occupied them, and how the buildings were altered over generations.
Goldberg and his wife, Leslie Derkash, purchased their Gothic revival house in Bragg Hollow one year ago “after searching for a farmhouse that retained a lot of its original details.” The house was built in 1869 by carpenter George W. Hubbell for Orrin Hewitt on what is reputedly the oldest farm in Bragg Hollow, first settled by Seth Parker in 1801. Today the property includes 19 acres and the remnants of a stone barn ramp.
Drama permeates the unassuming wood frame house, and the Goldbergs will reveal the surprising details, describing their search through deeds, local history volumes, genealogy records, newspaper accounts and physical evidence.
Connie and Tom Jeffers will also describe the backstory of their beautifully restored Queen Anne Victorian in Margaretville.
At the end of September in 1892, architect, contractor and builder Henry Coulter and his wife Nina purchased a lot on the northwest end of Walnut Street from Jeremiah Ackerly. They built a house in which to raise their family and it was completed in the mid-1890s.
Since Mr. Coulter was a builder and the home was intended for his family to live in, the construction is amazingly sound “and somewhat over-built,” the Jeffers say. The house features a typical wraparound front porch with turret. A carriage house is in back.
Previous owners (there have been seven) added a massive modern kitchen and a master suite in what was a third floor attic, including the raising the turret and witches cap by 14 feet.
